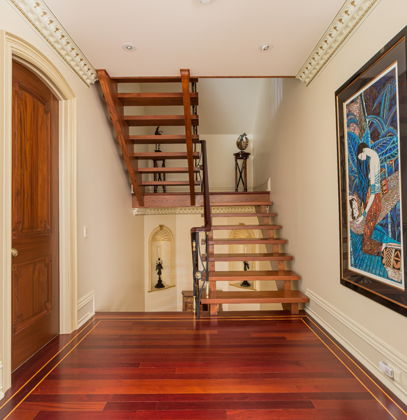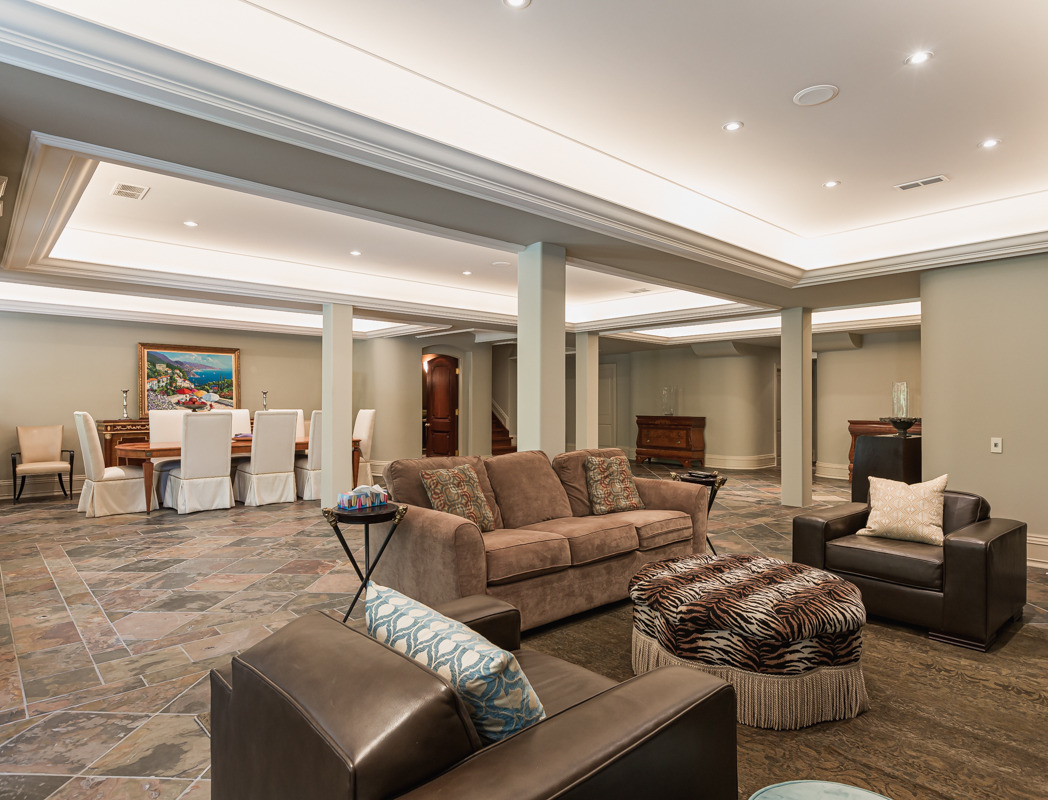


| | |
320 Balding Boulevard
| | | | | 15,000 Sq Ft |






It Is Truly A Pleasure To Present 320 Balding Blvd! Welcome to this Magnificent and Grand Custom-Built Mansion idyllically situated on a quiet cul-de-sac in a country like setting on one of Vaughan’s most coveted streets.
This 15,000 square foot plus home is surrounded by a 968 square foot stone terrace, two roof top decks and an outdoor balcony, the definitive environment for entertaining family, friends, and VIP’s.
Its Versailles inspired garden, outdoor multiple enclaves and the serene salt water pool are intertwined with mature, lush trees and grand gardens all the while backing onto the World Renowned National Golf Club of Canada!



The National Estates is a family friendly neighbourhood with great schools, parks, community centers, walking & biking trails, and golf courses.
Home to the most affluent residences of Vaughan, 320 BALDING BLVD is A RARE and UNPARALLELED OFFERING worthy of the most discerning buyer!
Upon entry, the impressive two storey foyer with soaring 18’6” ceilings have a feeling of grandeur as you survey the surrounding connecting rooms with a clear view and access to the lush and unparalleled back gardens.



The elegant living room and gracious formal dining room are connected to a marvellous kitchen, games room and family room that share the warmth of a gas burning fireplace.
The Music room is located steps from the entry hall and is perfectly situated for family and guest entertaining.



• Subzero Fridge and Freezer
• S/S Dacor Stove with Six Burner
• S/S Dacor Warming Drawer
• Bosch Dishwasher
• Pasta Pot Faucet over cooktop
• FRANKE S/S Sinks
• Tumbled Marble Flooring
• Granite Countertop and Breakfast Bar
• Pullout spice racks
• Pantries
• Recycling drawer
• Granite Island with Plenty of Storage
• Windows
• Halogen Pot Lights








The primary suite boasts a cozy sitting room, an airy and large primary bedroom which is adjoined to a luxurious 6-piece ensuite
with access to an private rooftop deck and a large his and her dream dressing room with expansive custom hanging, folding and back-lite display options.






The second-floor circular layout is surrounded by a custom wrought iron and bronze cast decorative railing that encompasses five bedrooms all with ensuites and walk-in closets. Two sitting areas for gathering or relaxing offer glorious views from the front and back of the house.


The third-floor loft has many uses; an in law suite, a private home office, children’s playroom or an extra den. This sundrenched area is equipped with a 3-piece washroom, gas fireplace and multiple closet and storage areas.





The lower level is a sports enthusiast and entertainer’s dream.
The large recreation room with a walkout to the magnificent grounds, the fitness centre, billiard table, home theatre, wine cellar, cedar closet and completely fitted secondary kitchen with ample storage is all there to meet your needs.




The exterior of the home is as magnificent as the interior! The front circular driveway allows for a multitude of cars but the FOUR car enclosed garage is where you hide away your prized possessions.
The initial front and back Million plus dollar landscaping investment has blossomed over the years. The planting and soft scaping including structural features of lighting, fences, garden paths, fire pit, salt water swimming pool,
covered outdoor sitting area, terrace, decks and balcony. Enjoy four seasons relaxation in complete tranquility as you lose yourself among the surrounding elements.









Not intended to solicit Sellers or Buyers currently under written contract with another Realtor®. This brochure is prepared and issued in good faith and is intended to give a fair summary of the property.
D. Kathie Wood
Broker
Harvey Kalles Real Estate Ltd., Brokerage

Jonah Wood
Sales Representative
Harvey Kalles Real Estate Ltd., Brokerage
2145 Avenue Rd, Toronto, ON M5M 4B2